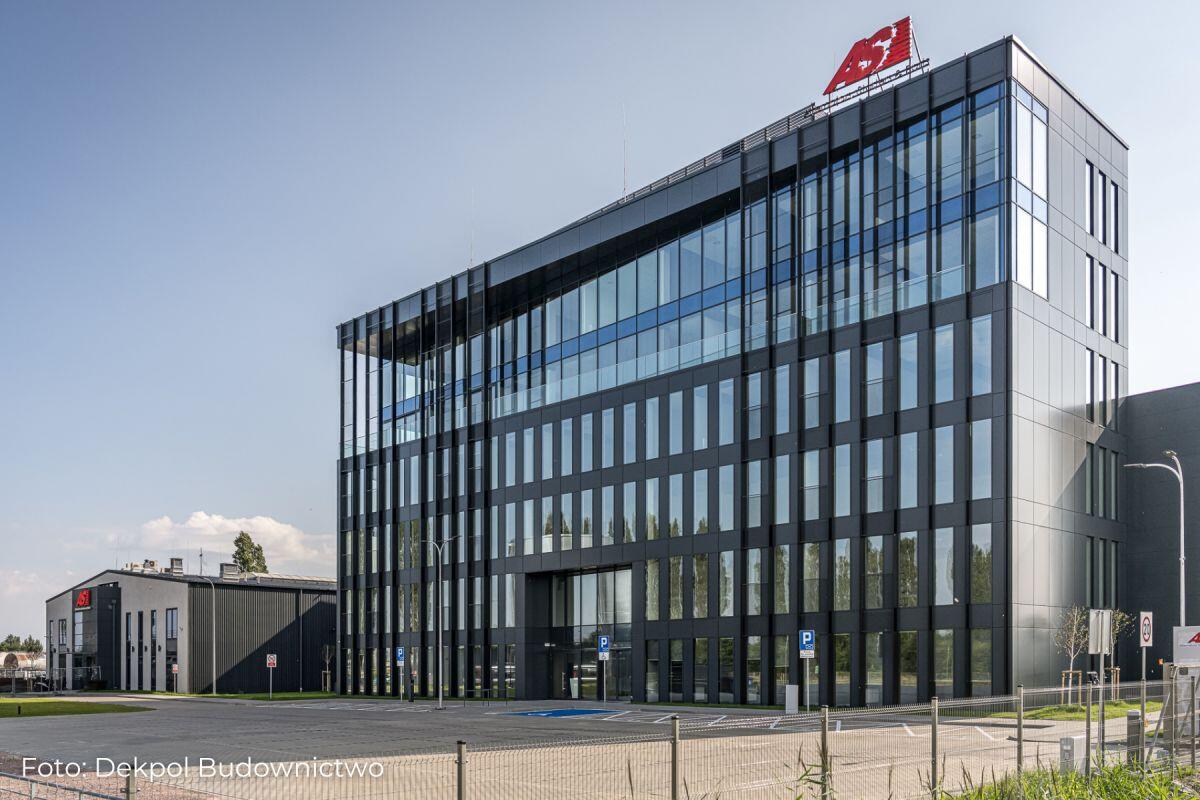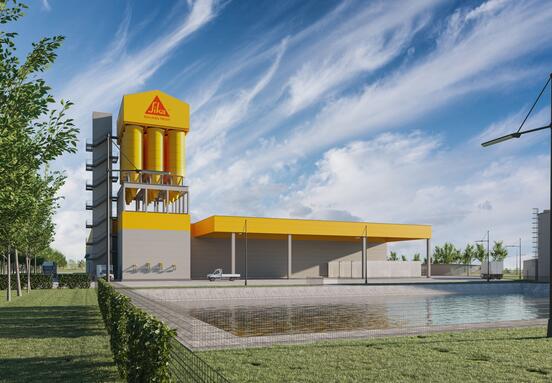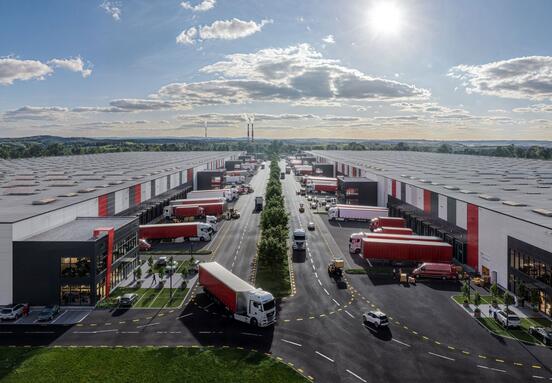A complex combining warehouse and offices
The centrepiece of the investment is a six-storey office building with approximately 3,000 sqm of floor space, designed to meet contemporary business needs. It is complemented by a social-office building and a spacious warehouse hall. This combination enables AS-PL to integrate administrative, operational, and logistics functions in one cohesive location.
Modern solutions for employees and the environment
The office building features a spacious terrace and a green roof, improving the microclimate and creating an attractive relaxation area. Ergonomic interiors and well-designed social facilities enhance employee comfort — a key factor in attracting and retaining talent today. These features align with the growing trend of sustainable construction in the commercial real estate sector.
A warehouse hall tailored to diverse needs
The new 6,800 sqm hall has been designed for companies requiring extensive storage and handling capacity. The layout supports efficient use of space for contract logistics, light manufacturing, or e-commerce. Located in Gdańsk, the facility offers quick access to major transport routes and the seaport, boosting operational potential.
Dekpol Budownictwo – full-scope delivery
Dekpol managed every stage of the project — from concept development and design documentation to earthworks, structural construction, and the development of external infrastructure, including access roads and the warehouse racking system. The “design & build” model ensured smooth project coordination and high-quality execution.
Gdańsk as a logistics hub
The AS-PL investment confirms Gdańsk’s position as a leading economic centre in Poland. Its strategic location, access to international markets, and growing supply of modern warehouse and office space make the region an attractive destination for companies from various sectors.
Source: eurobuildcee.com








