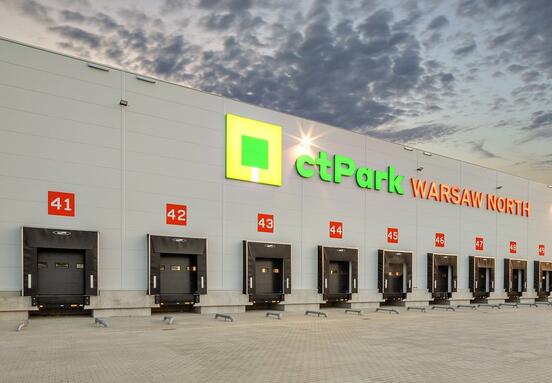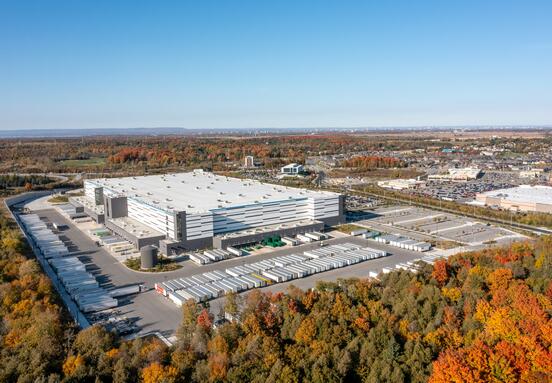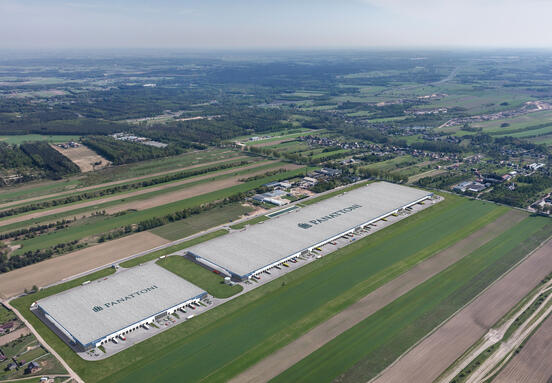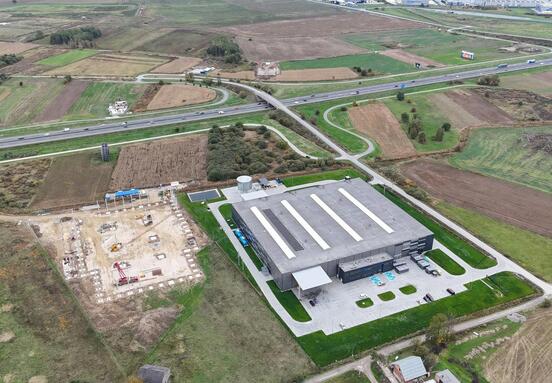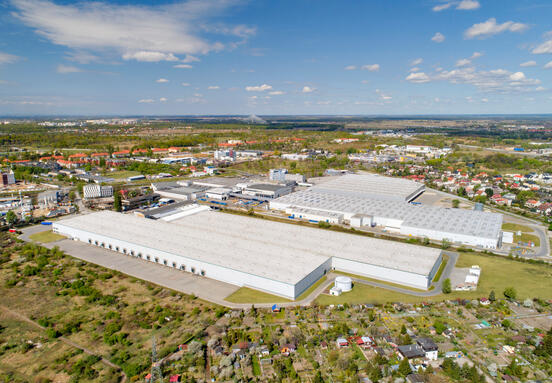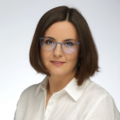Where the facility will be located?
It will be located in the city center at Lublańska and Bora-Komorowskiego Streets. It is an intersection of two main communication arteries, in the area of constantly built office buildings. That is how, a very interesting “business center” arises. Hence, our office building will have an excellent location and a very good communication with all city districts, including Balice airport.
Where did the idea for such an office facility come from?
The idea for an office investment has its source in striving to use a very precious terrain, which we own. Its location is very good for a commercial usage. Therefore, we have excluded housing investment, and we have concentrated on the look-out for the best option of this land. For certain amount of time, we were considering a hotel investment, but finally, based on the analysis, our choice was to build a class A office building or in case of economic situation or potential tenants – class B+.
Do you have an experience in these types of investment?
As an investor/owner, we have not act in this area. In long distance, we are not going to engage in sector. The office building construction we treat as an investment, which will help us to gain a capital necessary for our basic functioning. Therefore, we would like to cooperate with an experienced partner, who will lead the whole investment process. I mean financing, the construction supervision, full commercialization, up to the final management.
We have realized a significant amount of work. First and foremost, we have obtained a decision about development conditions, which in Krakow, is neither easy nor fast. We have also obtained a construction permit. As a result of carrying out a tender, we have obtained plausible appraisals from the construction companies, hence credible construction costs. It allows us to do a reliable business account and estimate whether the investment is payable. As it results, the profitability is very high.
Why is it worth to invest in your facility?
Our facility has many advantages. Krakow is still far-sighted market for this type of investments. The location in the city center raises its attractiveness. The fact, that the construction can occur any day now, also weighs in its favor. The project stage allows the investors to “come and build.” We are waiting for interested partners.
The success of this project will depend on the experience of our future partner, which was gained at the realizations of former investments. When some company decides to invest in our facility will receive a part of shares of the partnership. It will be a significant part, which will be a subject to negotiate.
What is it planned size of the building?
The total surface of the building is 15 000 sqm. It will include ten stories – two of them will be designed for an underground parking, it may however include one and a half, since the terrain is naturally lowered, and eight, ground-based stories. The design of our building is very interesting – it will include two towers grounded on a common base, which includes ground and first floor. The towers will be linked to higher stories by communication bridges. This causes that the number of potential rental arrangements increases: a tenant can choose surfaces at certain floor or few floors, or rent the whole, independent segment, e.g., 1/3 or2/3 of total rental space. In last case, the tenant would have an independent office building.
Who is responsible for the building design?
The project was assigned to Marek Trela and Tomasz Zawisza, who perfectly managed uneasy task. They not only obtained a maximum effect of the renal space, but also great esthetic result. The building is simply very pretty. The working architects are very experienced – this is not their first projects. They worked for huge corporations designing their own offices.
Who the offer is directed to?
We are flexible, we do not have any specified requirements. The strategy of obtaining tenants will depend on our partner.
source:www.e-biurowce.pl
