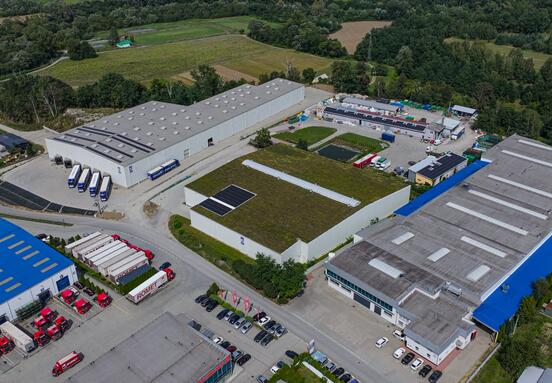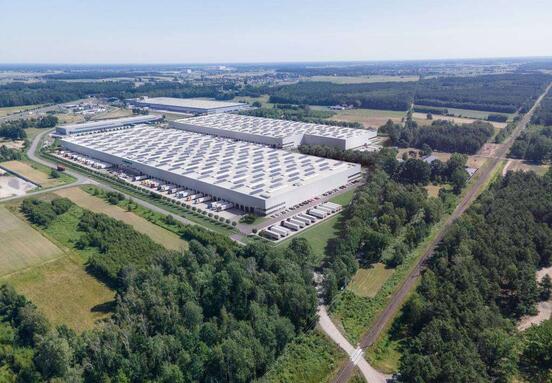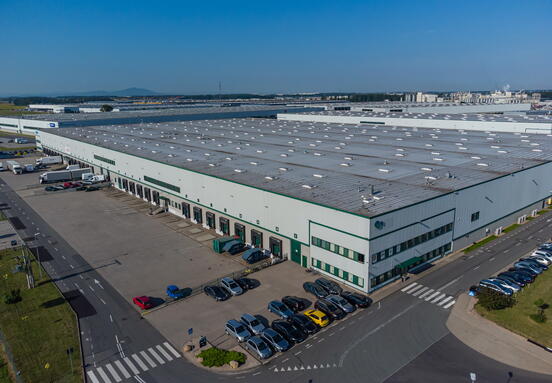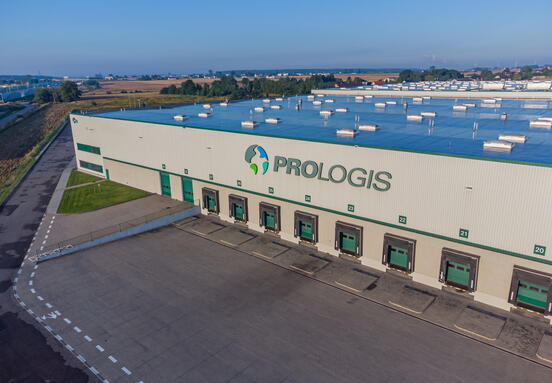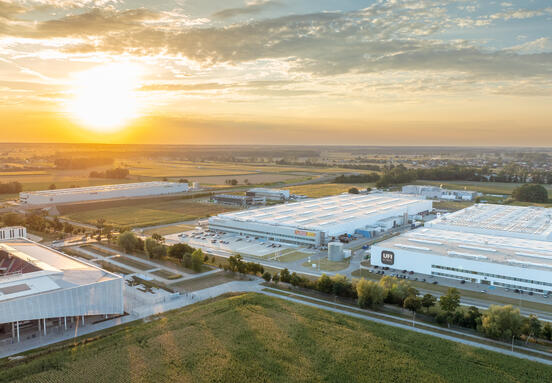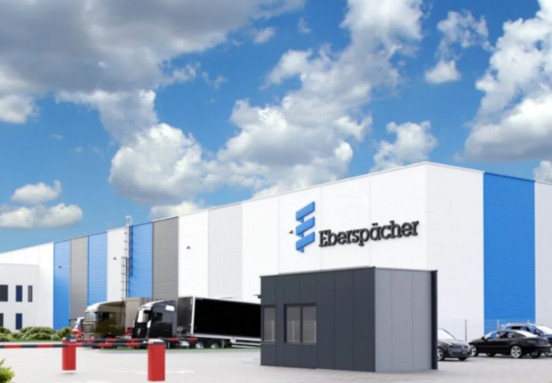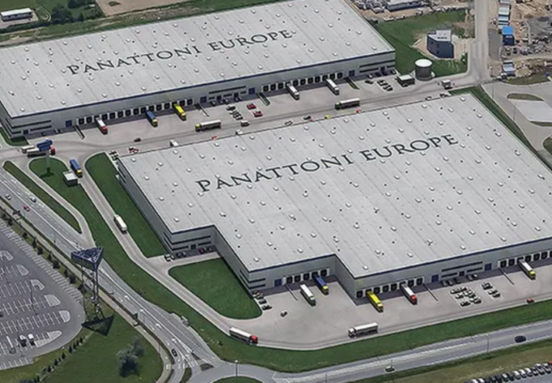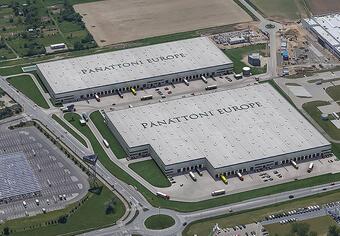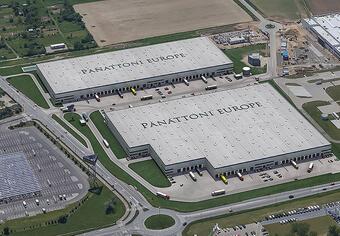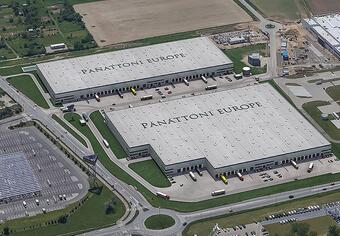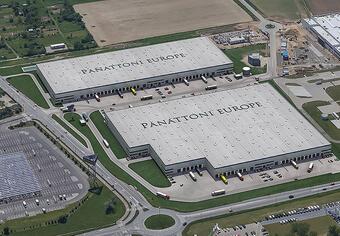Recommended for Warehouse Buildings
Warehouses to Let Opole
Warehouses for rent in Opole – modern Class A halls, flexible SBU units, and logistics parks located along the A4 motorway and main national roads, offering excellent transport connectivity to Wrocław, Katowice, and the Czech Republic.
Opole, Półwieś
Partyzancka 82, 46-020 Opole, Poland
Available : 2,000 - 10,000 m2
Opole
Partyzancka 82, 46-020 Opole, Poland
Available : 2,000 - 55,000 m2
Opole
Partyzancka 82, 46-020 Opole, Poland
Available : 2,000 - 55,000 m2
Opole
Partyzancka 82, 46-020 Opole, Poland
Available : 2,000 - 55,000 m2
Opole, Półwieś
Partyzancka 82, 46-020 Opole, Poland
Available : 2,000 - 10,000 m2
Opole
Partyzancka 82, 46-020 Opole, Poland
Available : 2,000 - 55,000 m2
Opole
Partyzancka 82, 46-020 Opole, Poland
Available : 2,000 - 55,000 m2
Opole
Partyzancka 82, 46-020 Opole, Poland
Available : 2,000 - 55,000 m2
Discover modern warehouses for rent in Opole and explore the logistics potential of the Opolskie region. Choose from Class A logistics parks, production halls, and city-logistics units conveniently located near the A4 motorway and main national roads. Find a warehouse for rent in Opole that supports your business growth and provides efficient access to regional and international distribution routes.
Opole is an emerging logistics and industrial hub in south-western Poland, strategically positioned between the Silesian and Wrocław metropolitan areas. The city benefits from excellent transport accessibility, with direct access to the A4 motorway, national roads DK45 and DK46, and major railway lines connecting Poland with Germany and the Czech Republic.
The total stock of modern industrial and logistics space in the Opolskie region exceeds 250,000 m², with further developments planned by major investors.
Available unit sizes range from 300–500 m² in urban SBU (Small Business Unit) projects to large-scale 30,000+ m²distribution and production facilities.
Key Transport Infrastructure
Motorways and Expressways
Opole lies directly on the A4 motorway (Zgorzelec – Katowice – Kraków – Korczowa), ensuring smooth east–west connectivity across Poland. National roads DK45 (Krapkowice–Kluczbork) and DK46 (Nysa–Częstochowa) further support regional logistics and access to industrial zones.
Rail and Air Transport
-
Rail: intermodal terminals in Opole and Kędzierzyn-Koźle with direct rail connections to major ports in Gdańsk and Hamburg.
-
Air: nearest airports – Wrocław Airport (90 km) and Katowice Airport (130 km).
-
Waterways: access to the Odra River enables inland shipping for selected industrial sectors (e.g. heavy industry and chemicals).
Why Opole Attracts Logistics and Industrial Tenants
-
Strategic location: central position between Wrocław, Katowice, and the Czech border – ideal for national and international distribution.
-
Skilled workforce: strong industrial and technical labor base.
-
Sustainability focus: facilities developed to BREEAM standards with energy-efficient HVAC systems.
-
Competitive rental rates: lower than major Polish logistics markets while maintaining Class A specifications.
Main Warehouse Zones and Logistics Hubs in Opole
Southern Zone – Wrocławska / Krapkowicka Area
-
Parks: Panattoni Park Opole, Hillwood Opole
-
Typical unit sizes: 2,000 – 20,000 m²
-
Accessibility: direct access to A4 (Prądy junction), 10 min from Opole city center
-
Specifications: 10–12 m clear height, 5–6 t/m² floor load, hydraulic docks, zero-level gates, LED lighting, ESFR sprinklers
-
Unique features: suitable for light production and assembly, BREEAM Very Good certified
Northern Zone – Luboszycka / Wrocławska Area
-
Parks: MLP Opole, 7R City Flex Opole
-
Typical unit sizes: 500 – 5,000 m²
-
Accessibility: 5–10 minutes from the city center, near DK45
-
Specifications: SBU and city-logistics units, modern office space, 8–10 m clear height
-
Unique features: ideal for e-commerce, urban logistics, and FMCG distribution
Kędzierzyn-Koźle / Azoty Industrial Zone
-
Parks: Goodman Kędzierzyn-Koźle Logistics Centre
-
Typical unit sizes: 10,000 – 40,000 m²
-
Accessibility: located along DK40, near the intermodal terminal and Odra River port
-
Specifications: cross-dock halls, 6 t/m² floor load, WMS-ready systems
-
Unique features: strategic rail-water connections, attractive for the chemical and heavy industries
Tenant Requirements and ESG Trends
Last-Mile Delivery Dynamics
Strong demand for small urban modules (SBU) and light industrial units within city limits – driven by e-commerce and food distribution operators.
Sustainability Standards
New developments across the Opole region meet BREEAM Very Good or Excellent certifications, featuring photovoltaic panels, energy recovery systems, EV charging stations, and smart energy monitoring.
Lease Flexibility
-
1–3 years for city-logistics and small business units
-
3–5 years for large distribution centers
Technical Trends
IoT monitoring, advanced WMS systems, real-time utility tracking, and high-efficiency HVAC installations.
Tips for Leasing a Warehouse in Opole
-
Floor load capacity: 5–6 t/m² (up to 8 t/m² for heavy industry)
-
Truck access: maneuvering yards of 28–35 m, dedicated TIR parking areas
-
Utilities: sufficient power supply for production operations
-
ESG reporting: compare certifications and OPEX efficiency between parks
-
Transport regulations: no major tonnage restrictions near DK45 and A4 – excellent accessibility for heavy vehicles
Frequently Asked Questions (FAQs)
What is the smallest warehouse unit available in Opole?
From 300–500 m² in SBU or urban logistics parks.
What is the typical lease term?
1–3 years for smaller city-logistics units, 3–5 years for larger DCs.
What clear height can I expect?
10–12 meters in modern Class A warehouses.
What additional costs should I budget for?
Service charge averages 6–8 PLN/m² plus utilities based on actual consumption.
Looking for a Warehouse for Rent in Opole or the Opolskie Region?
Explore current listings of industrial and logistics spaces across the Opole region – from city-logistics modules to large distribution centers with direct access to the A4 motorway.
Need an office in Opole as well?
Visit biurainfo.pl to find modern office spaces in the city center and nearby business districts.
